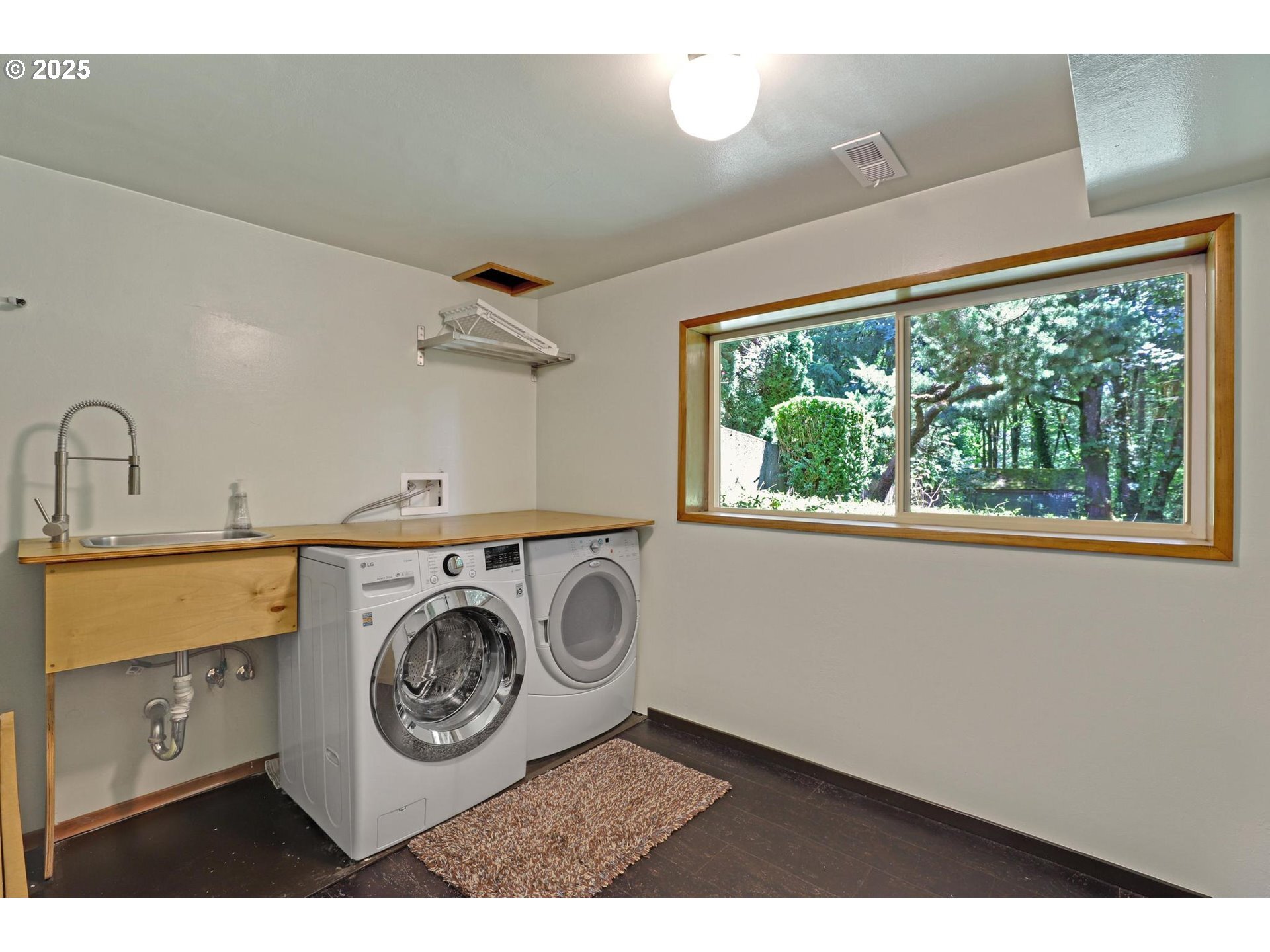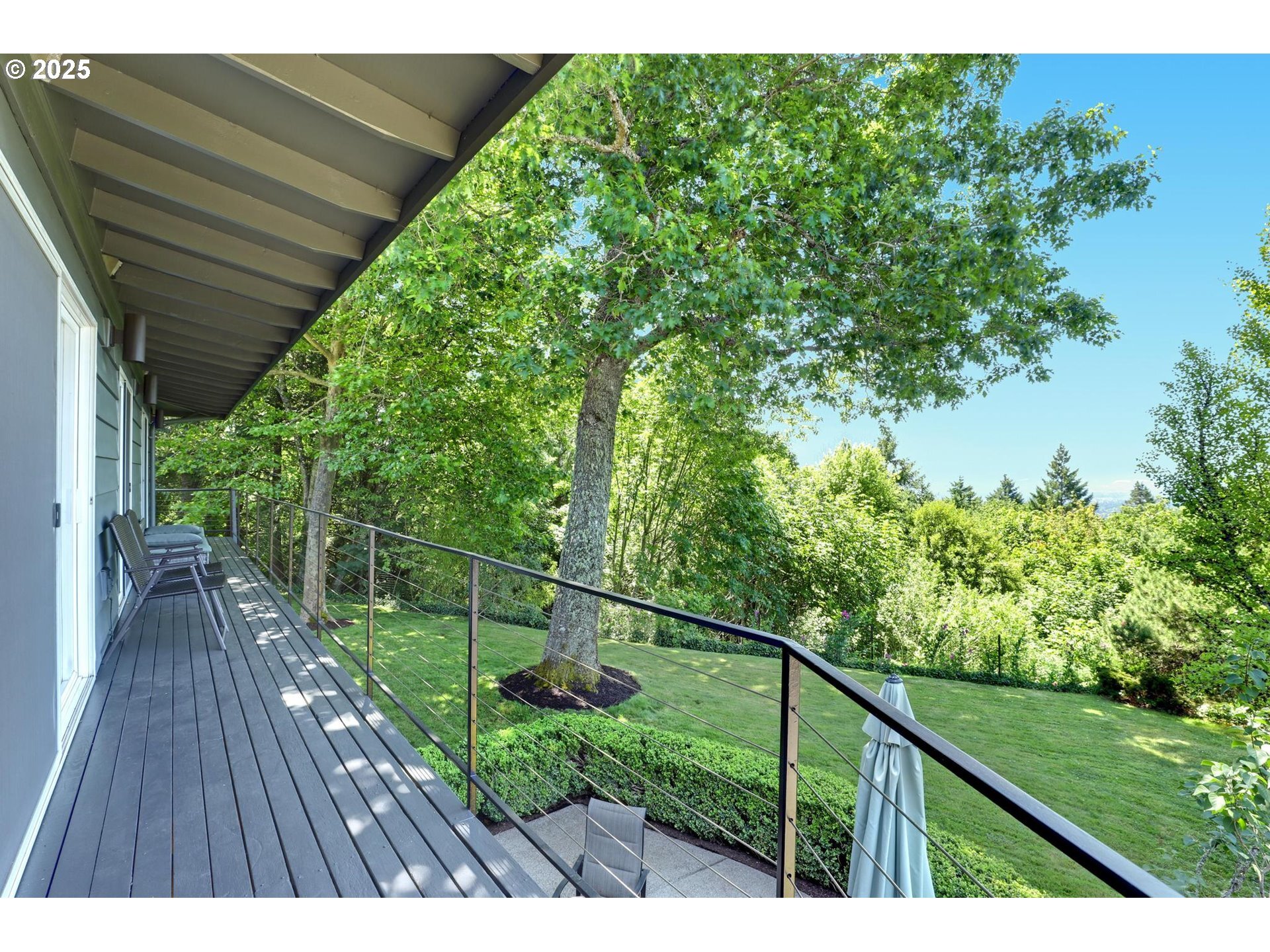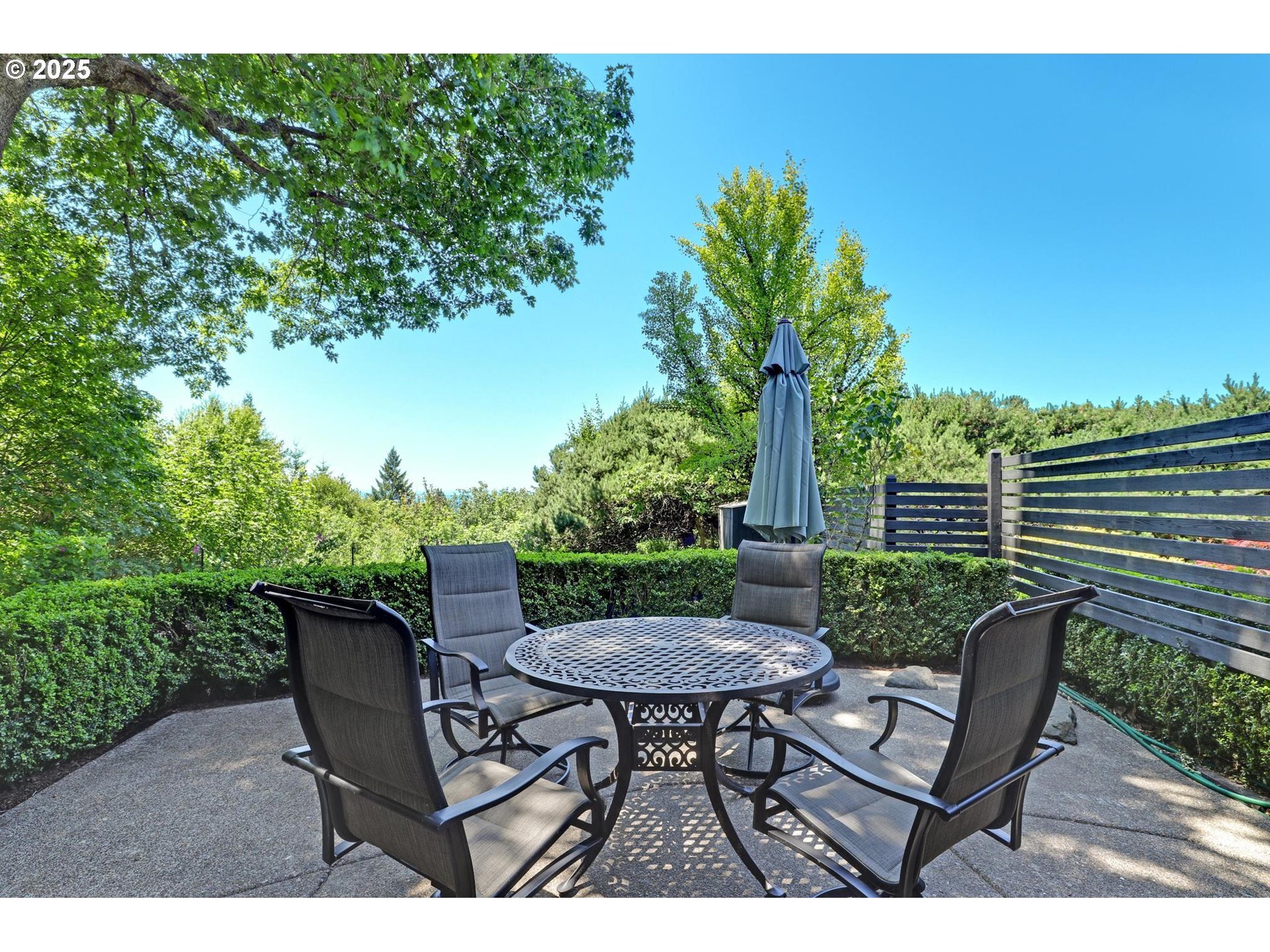


 RMLS / Eleete Real Estate
RMLS / Eleete Real Estate 8300 NW Reed Dr Portland, OR 97229
-
OPENSat, Jul 1212 noon - 2:00 pm
-
OPENSun, Jul 1311:00 am - 1:00 pm
Description
489360540
$12,061(2024)
0.48 acres
Single-Family Home
1970
Daylight Ranch, Mid-Century Modern
Valley, Territorial
Multnomah County
Panavista Park
Listed By
RMLS
Last checked Jul 12 2025 at 5:36 AM GMT+0000
- Full Bathrooms: 3
- Cork Floor
- Garage Door Opener
- Hardwood Floors
- Laundry
- Washer/Dryer
- Windows: Vinyl Frames
- Appliance: Dishwasher
- Appliance: Disposal
- Appliance: Free-Standing Range
- Appliance: Free-Standing Refrigerator
- Appliance: Gas Appliances
- Appliance: Range Hood
- Appliance: Stainless Steel Appliance(s)
- Accessibility: Main Floor Bedroom W/Bath
- Accessibility: Natural Lighting
- Dishwasher
- Disposal
- Down Draft
- Eating Area
- Gas Appliances
- Hardwood Floors
- Free-Standing Refrigerator
- Free-Standing Range
- Panavista Park
- Green Belt
- Level
- Private
- Secluded
- Fireplace: Wood Burning
- Foundation: Concrete Perimeter
- Foundation: Slab
- Forced Air
- Central Air
- Daylight
- Finished
- Dues: $65/Annually
- Cedar
- Brick
- Roof: Membrane
- Utilities: Utilities-Internet/Tech: Other, Utilities-Internet/Tech: Cable
- Sewer: Public Sewer
- Fuel: Electricity, Gas
- Elementary School: Forest Park
- Middle School: West Sylvan
- High School: Lincoln
- Attached
- Oversized
- Driveway
- On Street
- 2
- 2,362 sqft
Estimated Monthly Mortgage Payment
*Based on Fixed Interest Rate withe a 30 year term, principal and interest only




